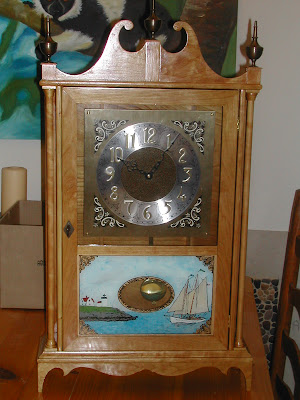The first room to paint was the guest bedroom, we had chosen what we thought was a "good" green color and bought a gallon. Well, when we fully painted the room (only one coat) it looked horrendous. The whole room looked like it was the bright green color of the fake grass that you get in Easter baskets. So, we learned our lesson and bought a sample size container of a different shade of green, liked what it looked like on the walls so repainted the room.

We think it should look nice when all of the trim in the room is repainted with the off white color that we are using throughout the house.
 The second room that we started to paint is the upstairs bathroom. This room was painted a teal green-blue that was too dark and was slopped everywhere it should not have been (on fixtures, toilet, shower, floor, ceiling, door, trim). We are painting this room a warmer yellow that will take about 5 coats to finally cover the blue up. Unfortunately since this picture was taken I had to take out the sink and toilet, install new plumbing, redo the sheetrock, retexture the wall, repaint the wall and then replace the sink and toilet.
The second room that we started to paint is the upstairs bathroom. This room was painted a teal green-blue that was too dark and was slopped everywhere it should not have been (on fixtures, toilet, shower, floor, ceiling, door, trim). We are painting this room a warmer yellow that will take about 5 coats to finally cover the blue up. Unfortunately since this picture was taken I had to take out the sink and toilet, install new plumbing, redo the sheetrock, retexture the wall, repaint the wall and then replace the sink and toilet.



































