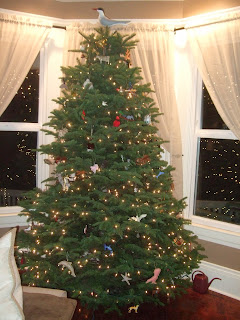Tyler started working on framing in the new closet in the bathroom. You can see in the picture below the closet space with no back. There will be a bottom section with double cupboard doors where we will probably put a laundry basket. The upper part will have shelves and will be where we put our towels and extra supplies.
Here is the new bathroom doorway framed in with some sheet rock in place.
We had to move several light switches in the process. The new ones here will be for the overhead lights and fan. There will be another switch by the sink for an over mirror light.
This is the new hallway being started. It is in our 3rd bedroom/tv room so that room will lose a little space but will still be fairly large.
Below you can see the end of the hallway. We will put a small closet here too to add more storage. The outlet will be on the bedroom wall and the closet will fill in the space facing you in the picture.
This is a view from inside the bedroom with the wall partially covered.

























































