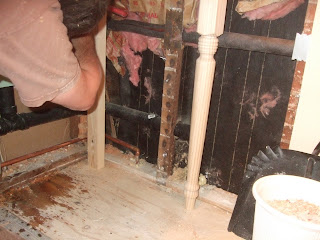This weekend we installed the fir flooring in the bathroom. The first step was to remove all of the previous plywood and linoleum flooring. You can see in this picture that most of the old floor has been removed and there is still one strip along the tub. You can also see where the toilet was taken out and the air vent is located.
The next step was to remove the strip of plywood right up to the tub face. This was a time consuming process with the chisel. The new floor will go right up under the front face of the tub.

All of the old floor has been removed and cleaned up. You can see some of the original ship lapped 1" thick fir subfloor. At one point when the bathroom was added one section or subfloor was replaced with plywood.
To help finish the edge a single piece of flooring is fitted along the face of the tub. This will help getting all of the ends to finish well. This piece looks like a different color because it was sanded before it was put in place.
At this point we ran out of flooring. I thought that we had enough but we were not even close. Kristen and I went down to the Seattle Restore and picked up some more on Sunday. Obviously the vent has been recut in this picture and the new cover has been put on.
New (old) flooring purchased, and kept laying.
Trimming the pieces around the toilet flange.
All finished up now. Just needs some sanding and a couple coats of urethane.



































