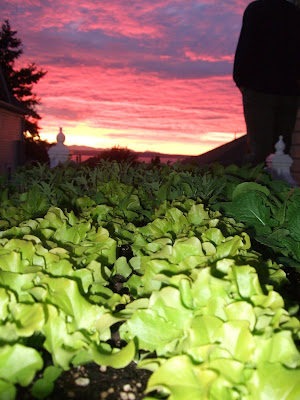
We picked up some colors to try out for the kitchen cabinets, the dining room and the laundry room.
We tried out the kitchen cabinet color on our existing cabinets. We get samples of two different blues and you really cant tell the difference between the two in the photos so we are just posting the one that we like more. Without the camera flash the blue is darker and more gray.

The second color that we tried is a pumpkin orange/brown color that is for the dining room. We will have to paint the ceiling white but we were real happy with the color. It will be a little too much when all of the room is painted this color but we are planning on putting up wainscoting that will be the same color as the trim. That should be enough to tone it down a little.
The third color that we tried out was a light green for the laundry room. I liked it but Kristen thought that it is a little too light. I found a picture of a bathroom with a darker green wall that we might try.

In addition to the laundry room we still have to pick out a color for the kitchen walls that will go with the cabinets and the adjoining rooms.















